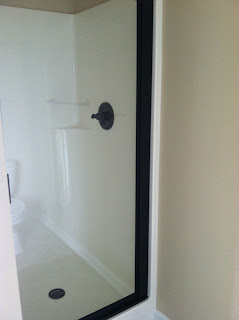We had the final orientation on our house, today. The builder showed us how to use things like the sprinkler system-setting the timer, thermostat, main water shut off valve, and he showed us the different things we need to maintain. We're set to close on the 14th. So, here are the pix I took today. Through Pinterest, I found a blog that shows how to add character to a builder spec house. There are some great ideas and I will definitely blog on the things I do. But for now, here are the last of the pix of the house.
The Front door. We're putting a mudroom type setup on the cutout part of that wall. A bench and some hooks and shelf on the wall.
The garage door on the left and front door.
The guest/office/gaming room. We're going to put a library murphy bed on the left.
Looking into the living room from the G.O.G.
Other corner of the G.O.G.
Living room. I want to get an electric fireplace that has bookshelves on the sides, and put it along that wall. The TV can either sit on top or be mounted on the wall.
Looking at the dining area from the entryway.
Right side of the master bedroom, looking from the bedroom door.
Left side of the master bedroom from the bathroom.
Master bath
Shower
The tub looks big, but it's not. At least not lengthwise.
Double vanity
Master closet
Kitchen
pantry area. We'll put in more shelves.
Laundry area.
Pantry window.
Breakfast bar. I'm so excited that we have one of these!
Our fridge should be in around 20 Sep.
Gabi peeking out of the G.O.G.
Kids bathroom
Ethan's room
Ethan's closet
Looking out of Ethan's room, down the hall to Gabi's room.
Linen closet
Gabi's room
Gabi's closet
Extra closet off of the master bedroom.































No comments:
Post a Comment